0086-0379-63535352
North Section Of Ind. Zone, (310 National Road) Chanhe Dist., Luoyang, Henan, China (Mainland)
| Item | Details | ||
| Product name | Prefabricated steel structure hotel tall buildings / commercial residential design | ||
| Material | Carbon steel, Q235, Q345, SR355 | ||
| Standard | GB, ASTM, AISI, DIN | ||
| Dimensiton & Shape | Customized | ||
| Steel frame | 1. Welded or hot-rolled H section column & beam used to build up steel frame and steel platform for multi storey hotel buildings. 2. Steel pipe, steel rod or steel angle are used to build up frame elevation of roof & wall if sandwich panel is used for cladding system. 3. C/Z section channel (surface treatment is hot glavanized) are used as purlins for cladding system. 4. Galvanized steel rod and steel pipe are used to strengthen the connection between purlins. 5. Steel angle is used to enhance the connection between purlins and cloumns or beams. 6. Crane can be customized according to customer's request. | ||
| Cladding system | 1. Wall: brick wall or Corrugaed single sheet or sandwich panel (rock wool, galss wool, PU, EPS) 2. Floor: galvanized floor decking sheet or steel rod floor trusses then concrete 3. Roof: galvanized floor decking sheet or steel rod floor trusses then concrete or with roof slope use single sheet or sandwich panel | ||
| Surface treatment | Hot galvanized or re oxide primer | ||
| Painting thickness | Customized, no less than 125 micrometer | ||
| Fireproof painting | As per customer's request, with CE certificate | ||
| Application | Prefabricated steel frame warehouse, small warehouse | ||
| Design software | PKPM, 3D3S, TKELA, AUTOCAD | ||
| MOQ | 200 sqm | ||
| Trade terms | FOB or CIF | ||
| Payment terms | Deposit 30% T/T, balance shall be paid before shipment. | ||
| Package & loading | As per your request, 20'GP 17.5tons, 40'GP 22tons | ||
| Delivery days | 35 days after receiving the deposit. | ||
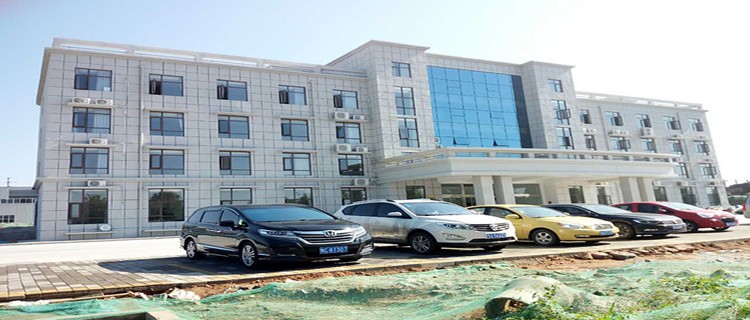
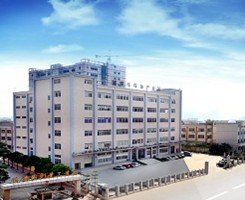
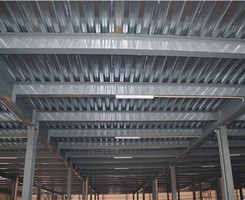
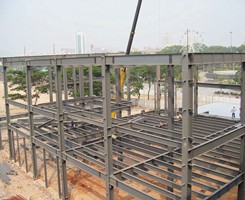
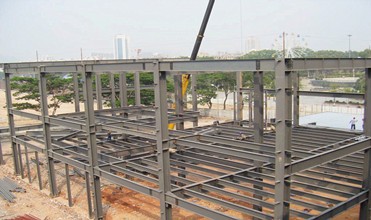
Welded or hot rolled H section column and beam are used to build up the steel frame and steel pllatform. Less weight but much more strong for prefab hotel tall building.
All small components are welded together in our facoty, no further re-work on the job site. Easy to install and disassemble.
Anchor bolts are used to connect steel column with the foundation.
Sriffeners are used to enhance the links bwtween columns and foundation. Strength the connection to foundation foor commercial residential steel platform..
Models of the anchor bolts are customized based on different projects.
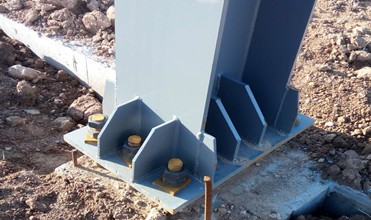
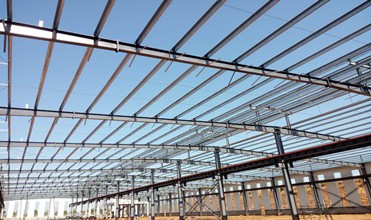
C or Z section channels (surface treatment is galvanized, no easy to rust) are used to build up the roof steel frame. Cable bracing are used to enhance the links bewteen two steel frame.
Steel rod and steel pipe's (surface treatment is galvanized) function is to enhance each purlins. Steel angle is used between purlin and beam.
single sheet or sandwich panel is used for Roof cladding system.
Steel frame is similar with the floor frame, H section beam is used to build up steel platform. Connection between cloumns and beams are high strength bolts.
Galvanized steel floor decking sheet or steel rod floor trusses are used for concrete of Roof. Roof water proof and insulation treatment is the same as the civil work.


Both sidewall and endwall use C ection channels (surface treatment is galvanized) for the cladding system.
Connection type is plain bolts, usually model M12 is widely used.
Frame for door and window used steel tube or DOUBLE C channels. Steel rod, steel pipe and angle steel will also be used to strengthen wall framing elevation.
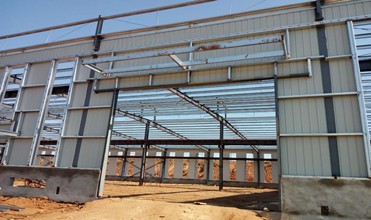
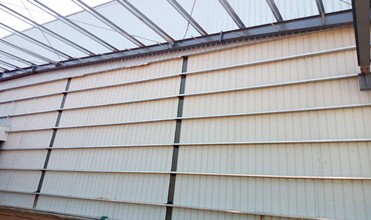
For cladding system, there are four types:
1. Single corrugated sheet, thickness and model are customized.
2. Sandwich panel with the insulation of EPS, rock wool, or PU.
3. Double corrugated sheet with the insulation of glassfiber wool or rock wool.
4. For roof, single corrugated sheet and fiberglass wool are used, but for wall only use single corrugated sheet.
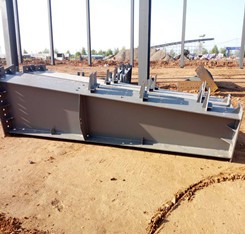
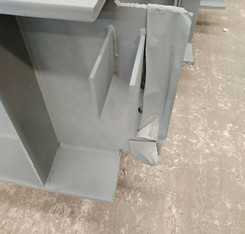
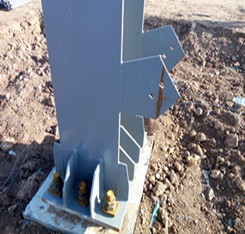
Beam or column in variable cross-section can also be produced.
After painting ,we will take measures to protect the painting , especially the edge of steel components.
Painting make-up work will be done on the job site beacuse of the damage caused by the long distance shipment, but not too much damage.
Packing:
according to the container size and customer's requirement
20'GP 2.34x2.18x5.7m, 17.5tons
40' GP 2.34x2.18x11.8m, 22tons
40'HQ 2.34x2.71x13.58m,29tons
Delivery time:
20-35 days after receiving the deposit.

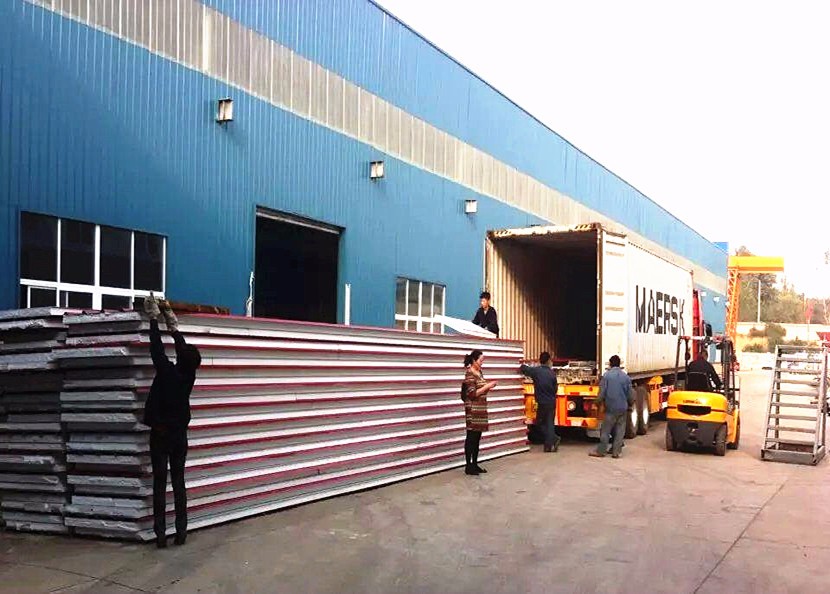
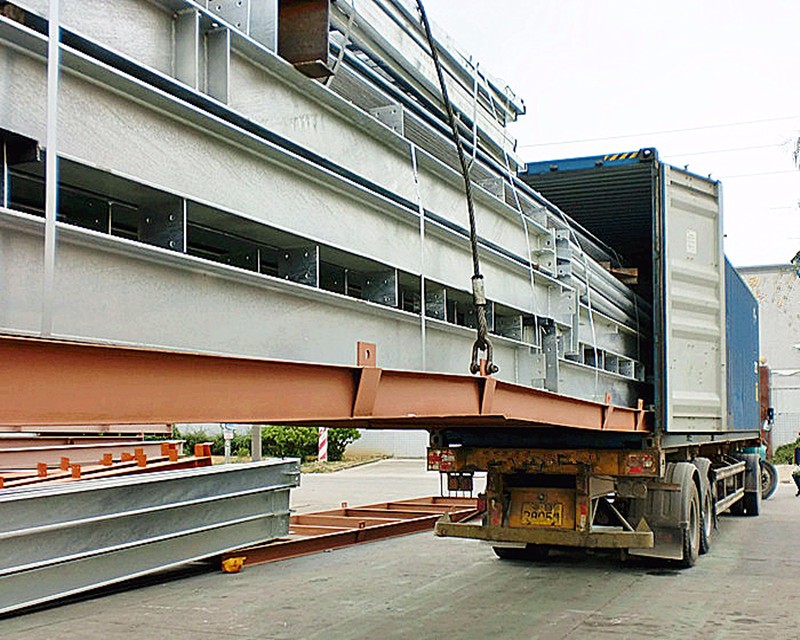
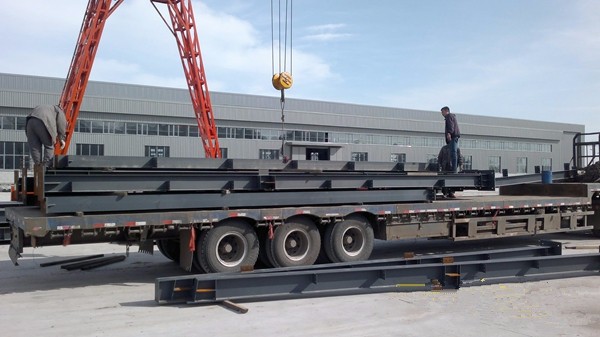
50+ managerial and technical staff, 15 years experience in steel projects , 3 years experience of overseas construction projects. As a professsional team, we will give you professional design and service..
160+ experienced workers in steel components production, 90+ experienced workers on job site of steel frame construction, we provide excellent construction quallty by meeting the standard requirement.
As a manufacturer and contractor, we have our won factory and constructionn team. Offer the integrated system solution from designing , manufacturing and installation.
All components are prefabricated and finished in our factory, no need re-work on the job site. Also, detailed drawings and construction drawings will give you as installation instructions.
Components for steel frame are made of carbon steel. Cldding system is made of single sheet or sandwich panel. All items are made of environmental protection materials with good guality.
By using steel materials, which is less weight but strong enough, the whole steel frame has thermal insulation, wind performance, rainproof and earthquake resistance.
| Item | Description | ||
| Company name | Luoyang Juya Steel Structure Engineering Co., Ltd | ||
| Factory area | 25000 sqm | ||
| Staff | 300+ | ||
| Certification | ISO9001 & ISO14001 & Safety in Production & Overseas Contracting Project Qualification | ||
| Production capacity | 10000sqm/month | ||
| Product | We can offer the integrated system solution from designing to manufacturing and installation | ||
| Main production line | 1. Two for steel structure industural buildings like warehouse, workshop, shopping mall, exhibition hall, car garage etc. | ||
| 2. One for light steel structure muti-storey commercial buildings like hotel, apartment. | |||
| 3. One for large span space heavy steel structure, like bridge and electricity tower | |||
| 4. Complete machines for metal building materials production | |||
| Representative projects | 1. Leather production factory for PT. LIPPO GROUP, Jakarta, Indonesia | ||
| 2. Heat treatment workshop in Ghana, Africa | |||
| 3. Steel frame workshop and multi storey office in Bratislava, Slovakia | |||
| 4. Material production workshop for Luoyang Refractory (Group) Co., Ltd. | |||
| 5. Production workshop for China Silicon Corporation Ltd. | |||
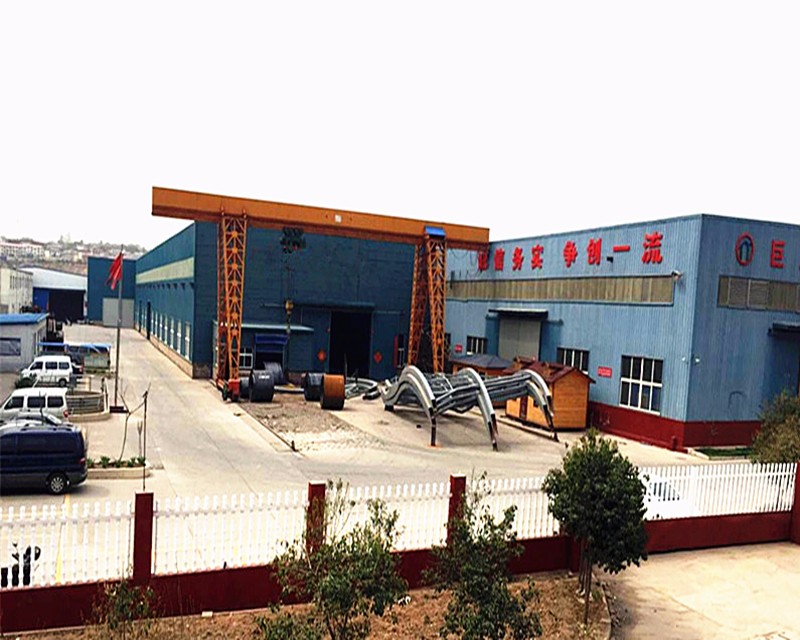
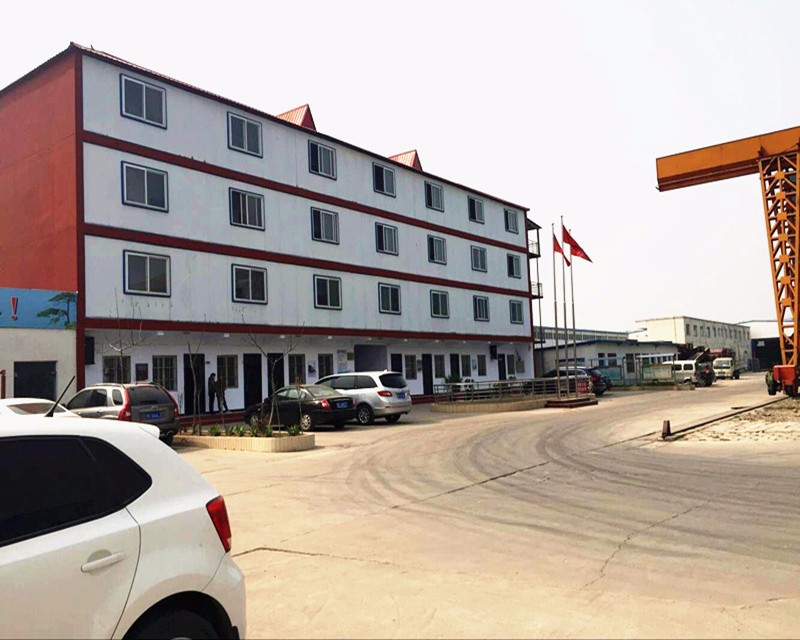
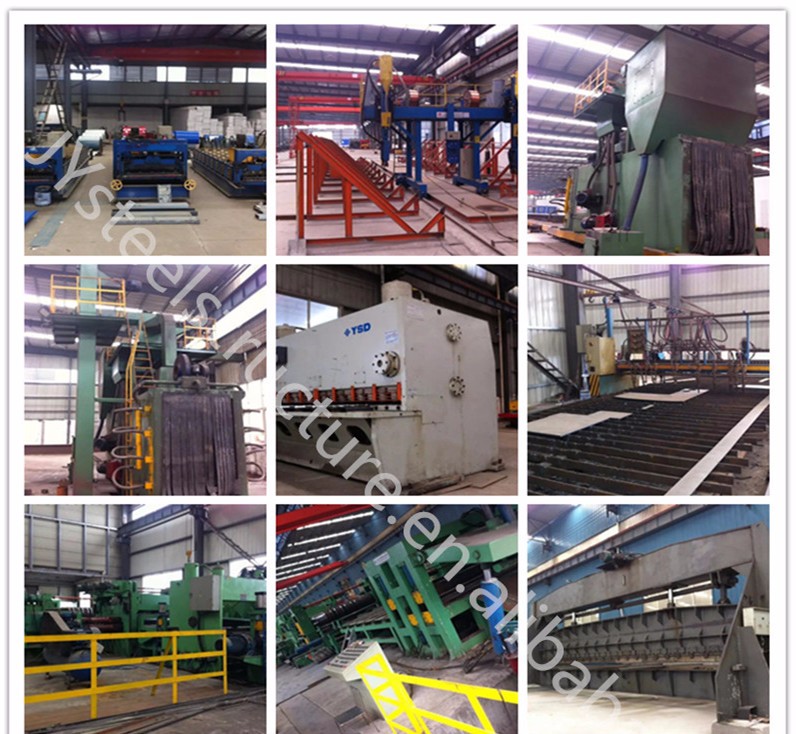
25000sqm factory area, 250+ workers make sure product has great efficiency and high quality.
With professional technical team, and perfect management system, we offer you best design and service.
Complete machines from H steel beams, c/z channels, gutter, corrugated single sheet to sandwich panel.
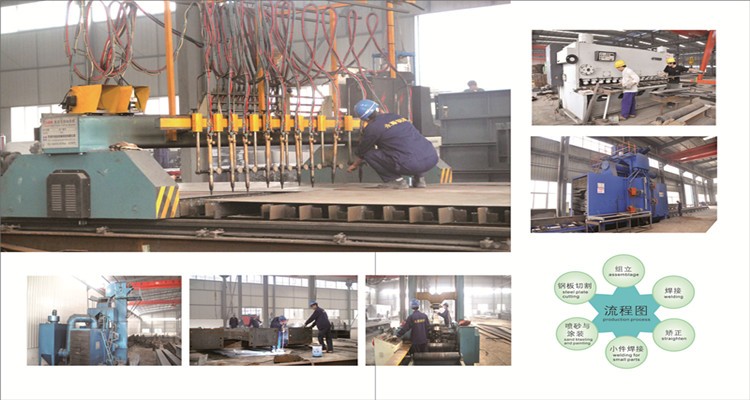
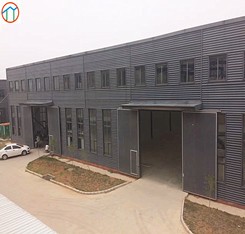
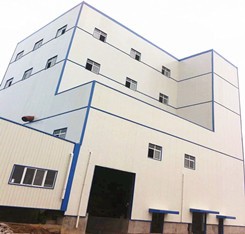
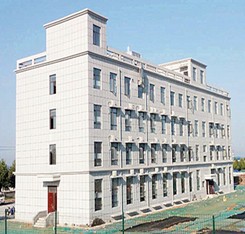
| 1. What's the quality grade of the steel structure components? Reply: Grade Q235B is used ,Q345B is also available if needed. | |||
| 2. How about the derust grade? Reply: For the main steel structure,the derust grade is ball blasting Sa 2.5,and manual derust St2.0 on secondary steel structure. | |||
| 3. How to install? Reply: We will supply with the detailed construction drawings as the construction munual to help you erect and install the building step by step. | |||
| 4.How about the delivery time? Reply:Usually within 35 days after receiving the deposit, also depends on the quantity. |









